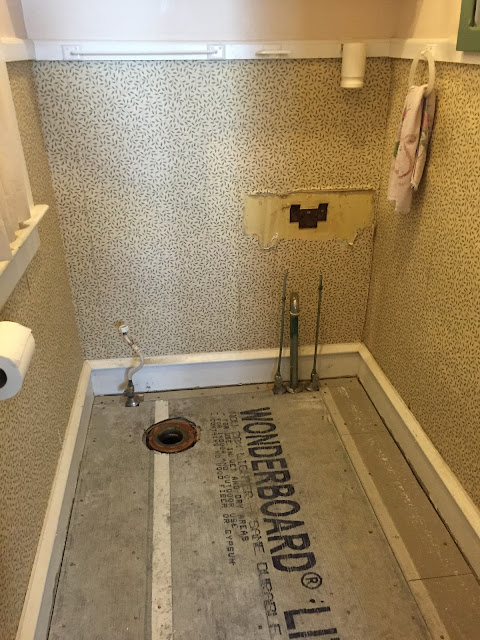Just want to start out by wishing all those amazing Dads out there a Happy Father's Day! I know I'm a couple days late, but I hope all of you enjoyed memorable quality time well spent with your daddies!
We are in the process of a kitchen remodel – a
major kitchen renovation, including gutting, tear down, and everything brand
new! Super exciting! With the busy-ness of our schedules and the
end-of-the-year anxiety and craziness, every second available to us outside of
work, we’ve dedicated to quick trips to Lowes and Home Depot with two super
energized boisterous toddlers, occasionally carried piggy-back or upside down
through the flooring isle.
Clara, my little decorator, has recently taken
interest in collecting paint samples - wonderful! Nothing like hastily digging
through a shopping cart full of downright obnoxious brightly colored
paint samples just to line up your purchases at the register.
And you never know - One minute your lovely child
can be calmly collecting paint samples, the next minute, they randomly drop all
their samples into a heap on the floor because they suddenly spot a bathtub
that they wanna jump into. And there you are running after them, and the more
you call their name, the quicker they run. Hysterical laughter follows, along
with you promising chik fila, target, or “Ol’ McDonalds wif a pwaywand” if they
can just behave while mommy narrows down flooring. My husband reminds me that
this is all part of the adventure of renovating with toddlers, only to discover
that Carson’s agenda includes bouncing up and down on Jon’s shoulders, whacking
him on the head several times while Jon tried desperately to secure Carson’s
flailing arms. Adventures indeed.
Now to the current condition of the kitchen, and our plans giving
it new life. Here is the before, prior to us having cabinets and floors taken out, followed by a couple photos of the space after the cabinets have been removed, and the lenoleum covered with a sub floor.
We are opting for warm rustic wood tile floors, and a granite called
St. Cecelia Light, which brings in browns, creams, and a little gray.
This is the 1st time we’ve put in a kitchen from scratch, and it’s difficult envisioning and designing each element at the same time, especially when you're not always seeing these finishes lined up together. Our vision is to create a warm modern rustic farmhouse kitchen. Both
floors gorgeously rustic, but we decided on #1: The depth and warmth of
its hues, plus the softer, less predictable wood grain movement made
this one our favorite!
The next photo is our powder room off...actually in...the kitchen. We just purchased a vanity (below) and toilet. The vanity is a rustic gray, which is difficult to tell from the picture. We would like to add subway tile behind the vanity to give it a modern edge. As you can see, the powder room is dinky, but has a super tall ceiling. It measures 45 in. wide, which doesn't leave us much room for a vanity and toilet so we needed to be extra careful in choosing.
There are my two cherubs, one, a surprised look on his face, the other, playing with two indecent baby dolls she just got for free at a yard sale down the street. This was taken right after Carson tried to eat part of Clara's new chandelier, and I yelled "NO" so loud that the neighbors are wondering what the heck is going on over here. That's when I quarantined everybody them to the front porch and decided that these adorable angelic faces posing on the porch swing was snapshot worthy.
God Bless, and Happy Tuesday! Hope your day is filled with wonder, whimsy, inspiration, and happiness! Thanks so much for stopping by!

.jpg)












No comments:
Post a Comment